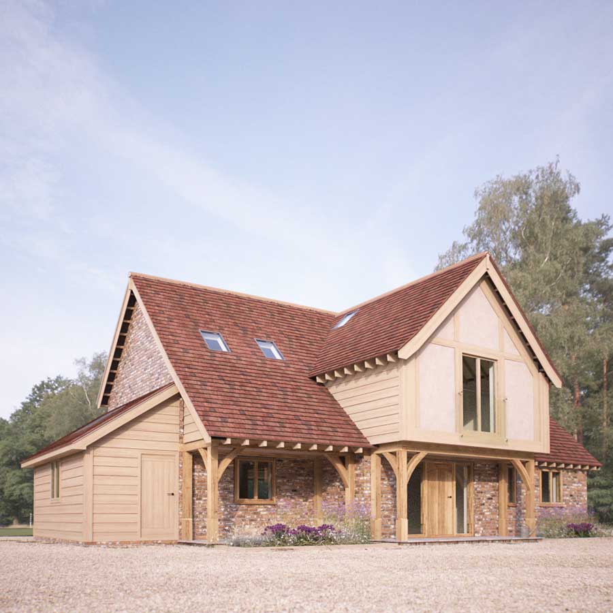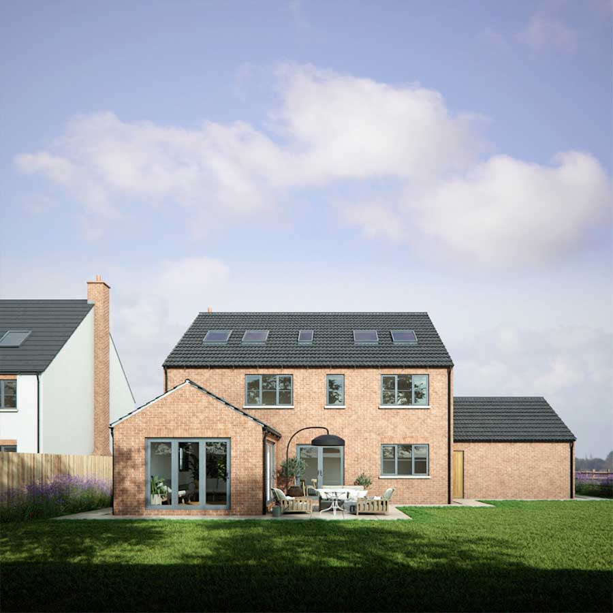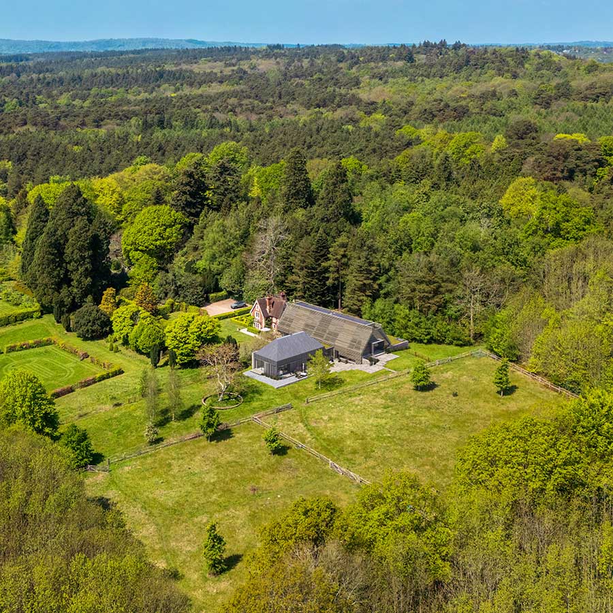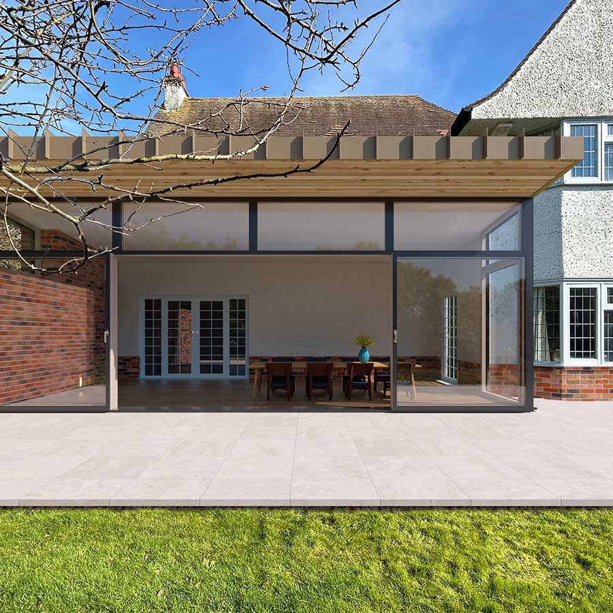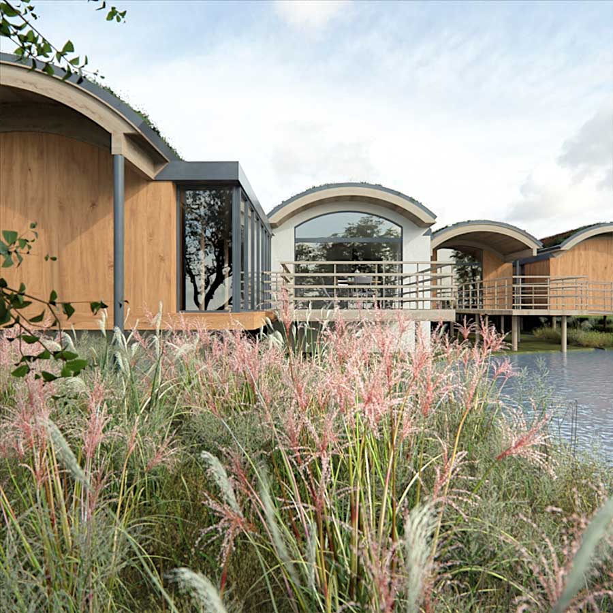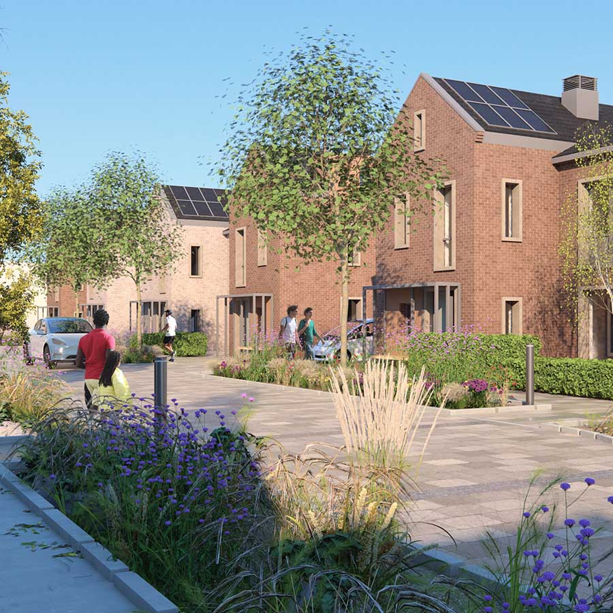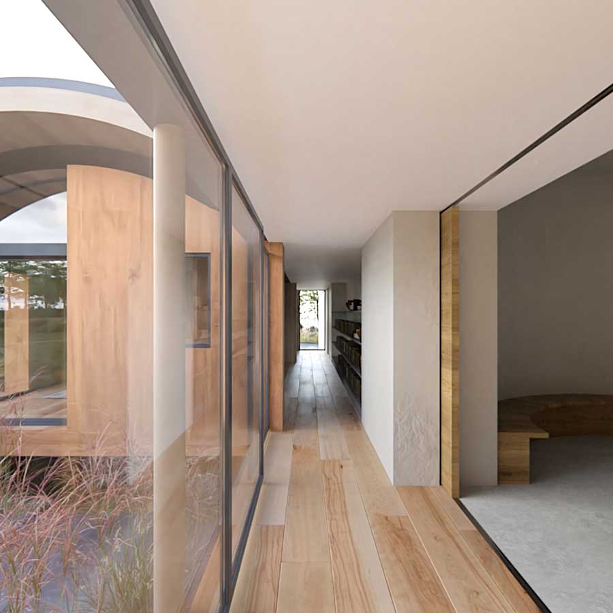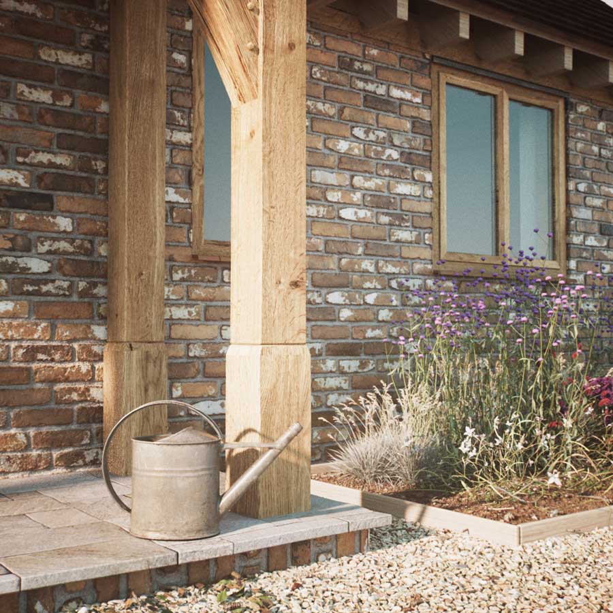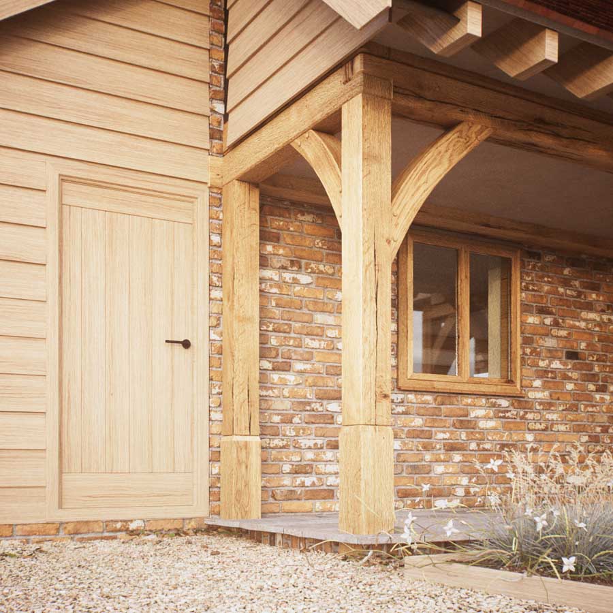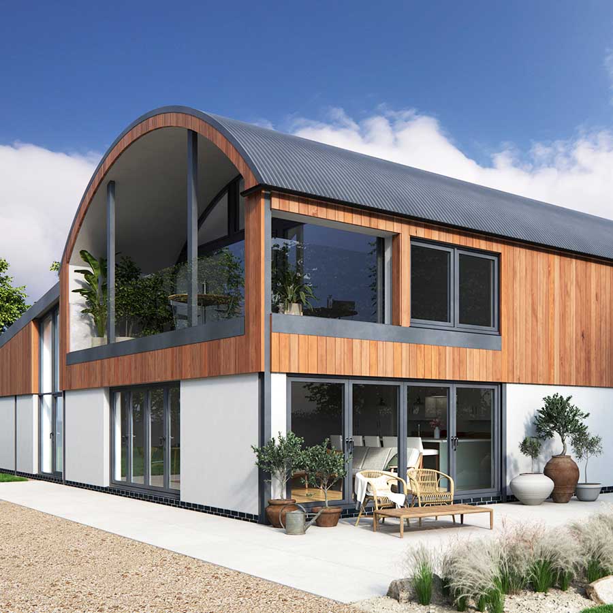CGI for Residential Design Projects
Every home is different.
Every approach to a residential project can be different too.
It could be providing 3D representations as the design evolves.
These can be highly photo-realistic or looser, concentrating on the volumes and massing alone.
There are occasions when we provide imagery to assist with a design review panel meeting for a paragraph 84 dwelling.
A lot of the time, we are asked to provide imagery to help with a planning application, where we can bring our extensive experience with photo-montages to bear.
Of course, we can also provide marketing material to assist with the off-plan sales process.

